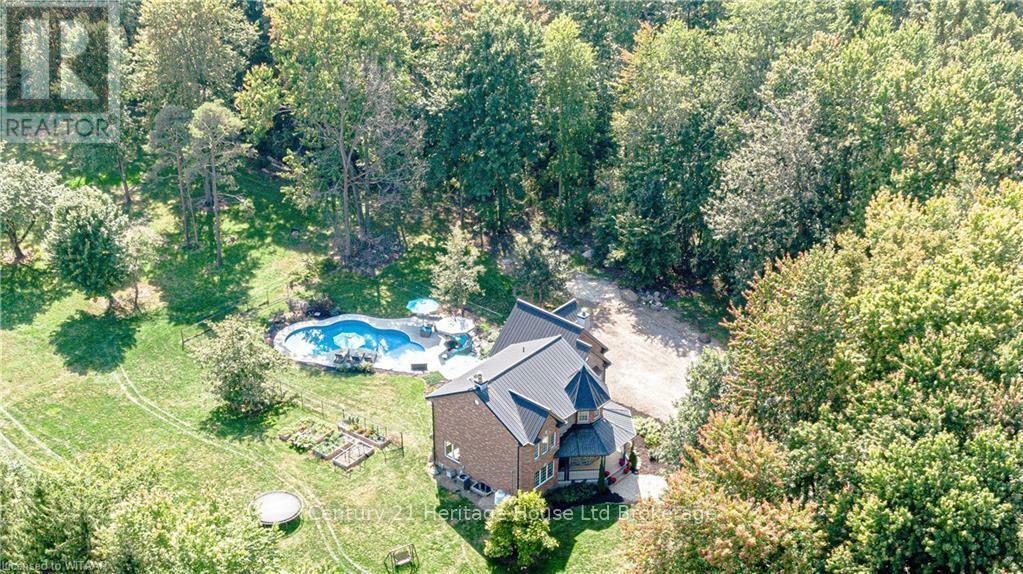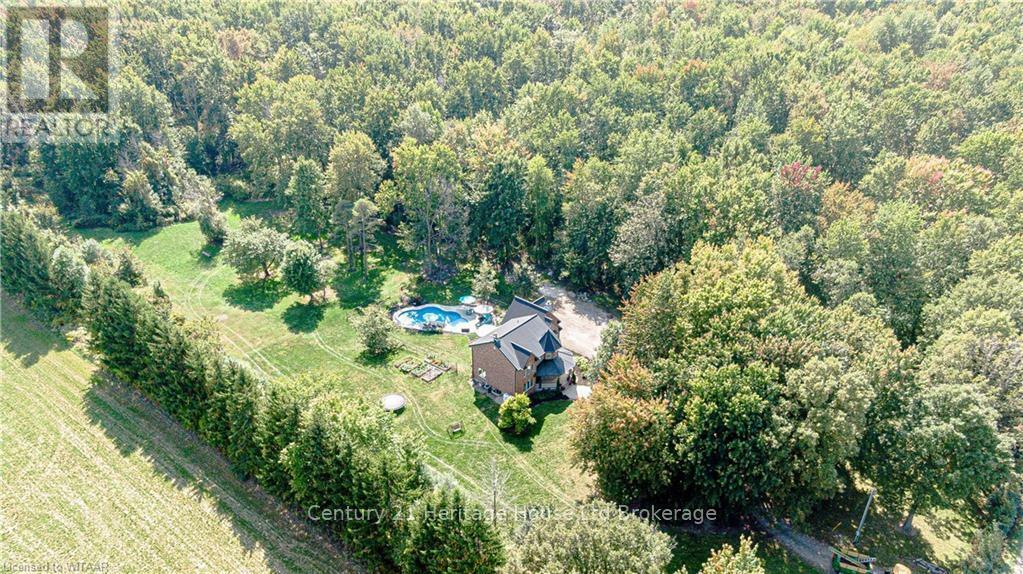


 CREA - C21 Brokers / Century 21 Heritage House Ltd. Brokerage / Charlene Longlade
CREA - C21 Brokers / Century 21 Heritage House Ltd. Brokerage / Charlene Longlade 663528 Road 66 Road Zorra, ON N5C 3J5
X11623520
Single-Family Home
Oxford County
Listed By
CREA - C21 Brokers
Last checked Jan 15 2025 at 12:10 AM EST
- Full Bathrooms: 2
- Freezer
- Dryer
- Range
- Stove
- Dishwasher
- Satellite Dish
- Hot Tub
- Refrigerator
- Washer
- Sump Pump
- Flat Site
- Wooded Area
- Fireplace: Total: 1
- Foundation: Concrete
- Wood
- Forced Air
- Air Exchanger
- Central Air Conditioning
- N/a
- Walk-Up
- Unfinished
- Inground Pool
- Brick
- Sewer: Septic System
- Total: 11
- Attached Garage
- 2



Description