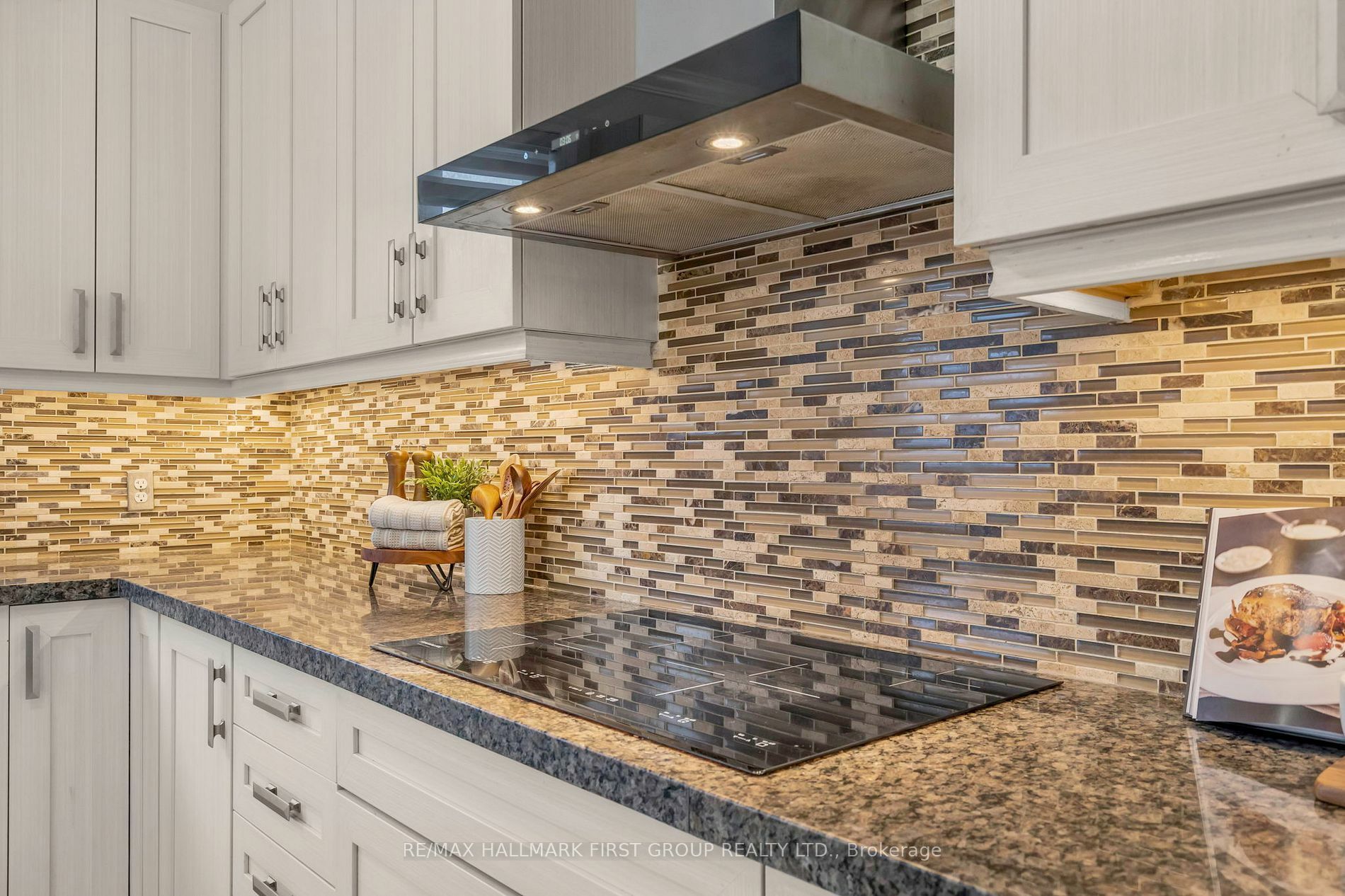

2368 Dobbinton St Oshawa, ON L1L 0L4
E11899112
$9,490(2024)
Single-Family Home
2-Storey
Regional Municipality of Durham
Windfields
Listed By
TORONTO IDX
Last checked Dec 22 2024 at 8:04 AM EST
- Breakfast Area
- O/Looks Backyard
- Open Concept
- Fireplace: Fireplace
- Forced Air
- Central Air
- Finished
- Brick
- Sewer: Sewers
- Fuel: Gas
- Attached


Description