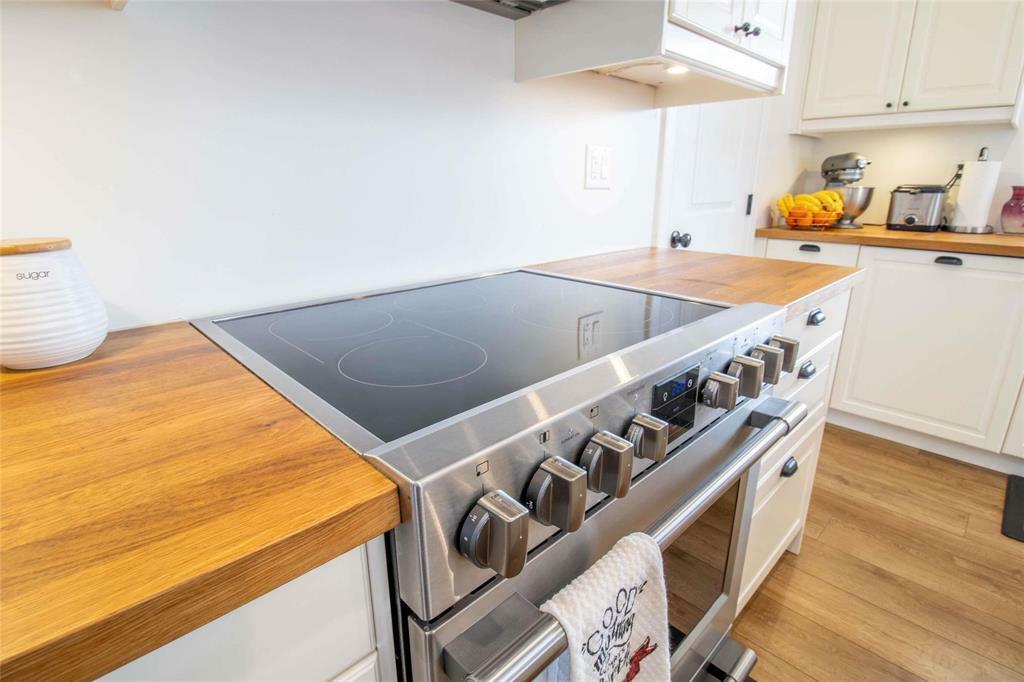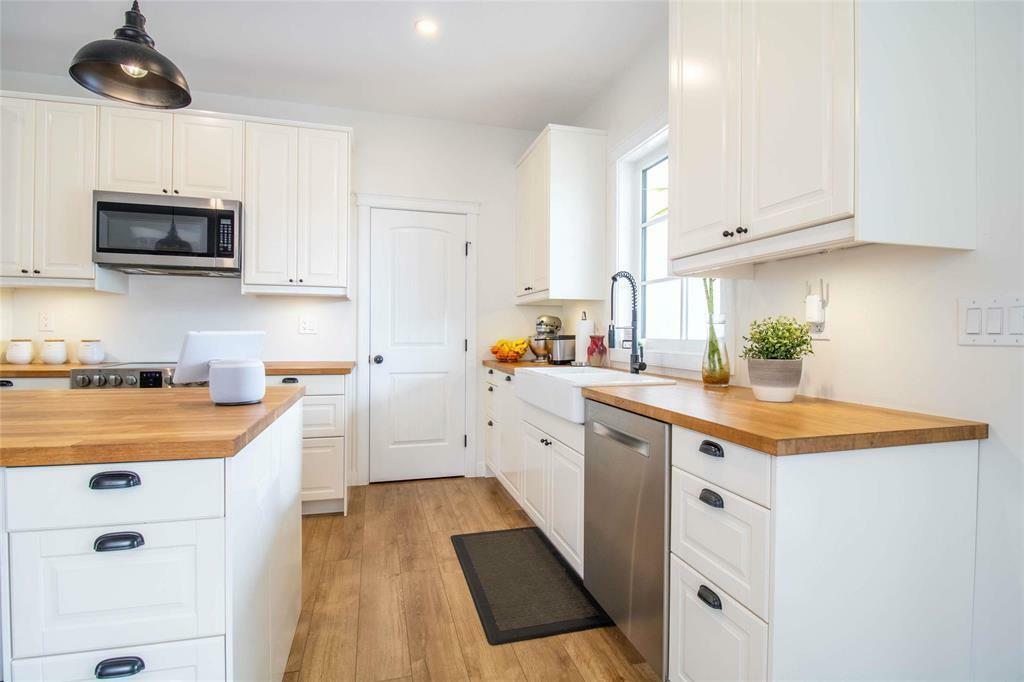


 CREA - C21 Brokers / Century 21 Gold Key Realty Ltd. / Serge Jolicoeur
CREA - C21 Brokers / Century 21 Gold Key Realty Ltd. / Serge Jolicoeur 74 Wyndham Estate Drive Steinbach, MB R5G 2K6
202504047
Single-Family Home
2019
Bungalow
Steinbach
Listed By
CREA - C21 Brokers
Last checked Apr 1 2025 at 10:10 PM EDT
- Full Bathrooms: 3
- Garage Door Opener Remote(s)
- Garage Door Opener
- Window Coverings
- Storage Shed
- Blinds
- Microwave
- Dryer
- Stove
- Dishwasher
- Hot Tub
- Water Softener
- Refrigerator
- Washer
- Sump Pump
- No Smoking Home
- Exterior Walls- 2X6
- Natural Gas
- High-Efficiency Furnace
- Heat Recovery Ventilation (Hrv)
- Forced Air
- Central Air Conditioning
- Vinyl Plank
- Wall-to-Wall Carpet
- Vinyl
- Sewer: Municipal Sewage System
- Attached Garage
- 1,385 sqft



Description